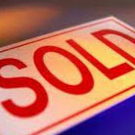$385,000
$387,900
0.7%For more information regarding the value of a property, please contact us for a free consultation.
491 E Jeanne Lane San Tan Valley, AZ 85140
4 Beds
2.5 Baths
2,276 SqFt
Key Details
Sold Price $385,000
Property Type Single Family Home
Sub Type Single Family Residence
Listing Status Sold
Purchase Type For Sale
Square Footage 2,276 sqft
Price per Sqft $169
Subdivision Pecan Creek South
MLS Listing ID 6874727
Sold Date 10/14/25
Style Contemporary
Bedrooms 4
HOA Fees $63/mo
HOA Y/N Yes
Year Built 2006
Annual Tax Amount $1,532
Tax Year 2024
Lot Size 5,663 Sqft
Acres 0.13
Property Sub-Type Single Family Residence
Source Arizona Regional Multiple Listing Service (ARMLS)
Property Description
Fantastic Opportunity - Motivated Sellers looking for the right buyers !! Must See. This spacious Home offers 4 bedrooms & 2.5 baths on a large lot. Step into the wood tile formal living & dining area that flows right into the kitchen with corian countertops a huge pantry and stainless steel appliances. The cozy kitchen has space to eat in. The family room is very spacious with the wood tile flooring and fans overlooking the spacious back yard with covered patio. Perfect to enjoy the Az weather. Laundry room and powder room also downstairs. Enjoy the bonus loft up-stairs perfect for the game room or in-home office. The Master bedroom has wood laminate flooring is very spacious and offer the huge walk in shower and garden tub. Large vanity with double sinks a oversized closet. Additional stairs bathroom with tub/shower combo. Three other bedrooms make it perfect for the growing family. This home has a great location close to shopping, dining, medical facilities the new Target is coming, Dutch bros. Schnepf Farms, Olive mill and more. Put this Home on your list to see.
Location
State AZ
County Pinal
Community Pecan Creek South
Area Pinal
Direction Gantzel south to Pecan Creek Dr left to Amy Ln left to Jeanne Ln right to Home on the right.
Rooms
Other Rooms Loft
Master Bedroom Upstairs
Den/Bedroom Plus 5
Separate Den/Office N
Interior
Interior Features High Speed Internet, Double Vanity, Upstairs, Eat-in Kitchen, 9+ Flat Ceilings, Pantry, Full Bth Master Bdrm, Separate Shwr & Tub
Heating Natural Gas
Cooling Central Air, Ceiling Fan(s)
Flooring Carpet, Vinyl, Tile
Fireplace No
Appliance Built-In Electric Oven
SPA None
Exterior
Garage Spaces 2.0
Garage Description 2.0
Fence Block
Pool None
Community Features Playground, Biking/Walking Path
Utilities Available SRP
Roof Type Tile
Porch Covered Patio(s)
Total Parking Spaces 2
Private Pool No
Building
Lot Description Desert Front, Dirt Back, Gravel/Stone Back
Story 2
Builder Name DR Horton
Sewer Public Sewer
Water Pvt Water Company
Architectural Style Contemporary
New Construction No
Schools
Elementary Schools Combs Traditional Academy
Middle Schools Combs Traditional Academy
High Schools Combs High School
School District J O Combs Unified School District
Others
HOA Name AAM
HOA Fee Include Maintenance Grounds
Senior Community No
Tax ID 109-31-413
Ownership Fee Simple
Acceptable Financing Cash, Conventional, VA Loan
Horse Property N
Disclosures Agency Discl Req, Seller Discl Avail
Possession Close Of Escrow
Listing Terms Cash, Conventional, VA Loan
Financing FHA
Read Less
Want to know what your home might be worth? Contact us for a FREE valuation!

Our team is ready to help you sell your home for the highest possible price ASAP

Copyright 2025 Arizona Regional Multiple Listing Service, Inc. All rights reserved.
Bought with Keller Williams Realty Sonoran Living

GET MORE INFORMATION
- Homes For Sale in Paradise Valley, AZ
- Homes For Sale in New River, AZ
- Homes For Sale in Cave Creek, AZ
- Homes For Sale in Phoenix, AZ
- Homes For Sale in Tempe, AZ
- Homes For Sale in Mesa, AZ
- Homes For Sale in Sun City, AZ
- Homes For Sale in Casa Grande, AZ
- Homes For Sale in Laveen, AZ
- Homes For Sale in Gilbert, AZ
- Homes For Sale in Fountain Hills, AZ
- Homes For Sale in Glendale, AZ
- Homes For Sale in Scottsdale, AZ
- Homes For Sale in Chandler, AZ
- Homes For Sale in Maricopa, AZ





