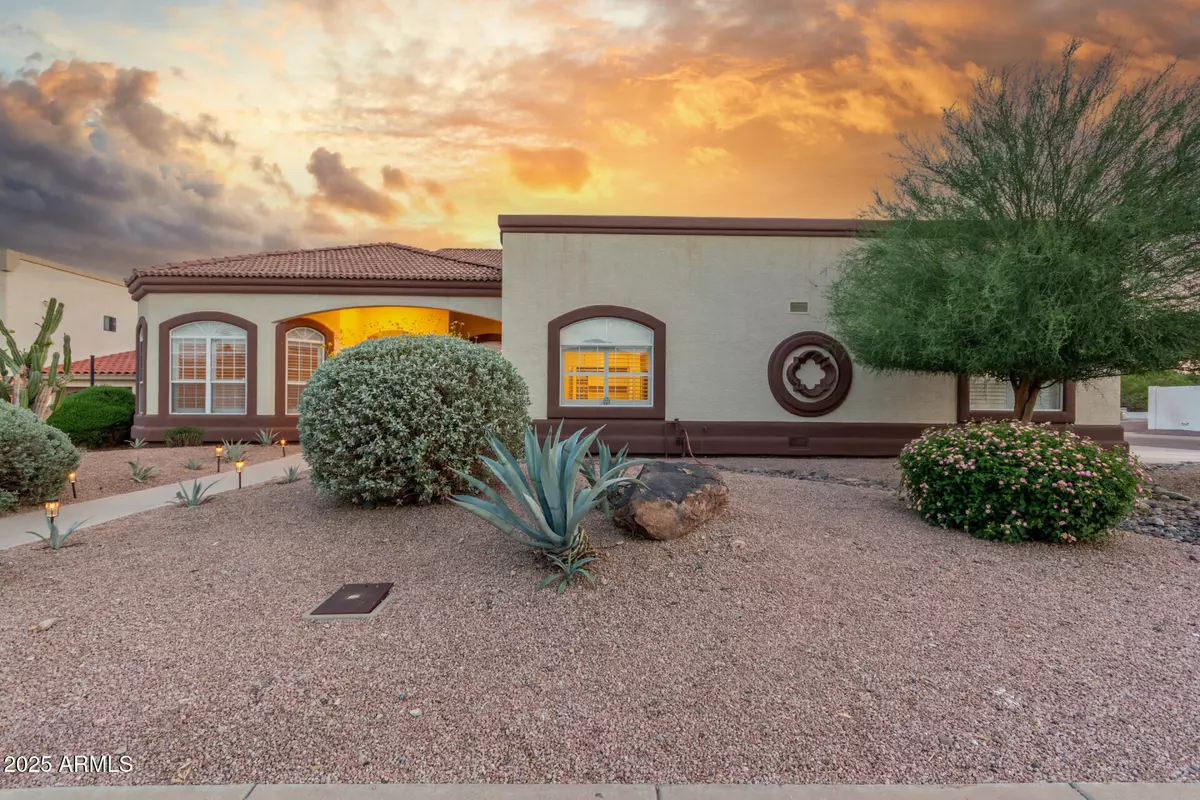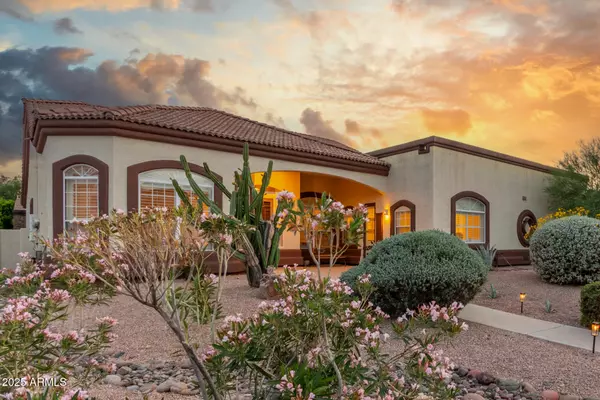$905,000
$939,000
3.6%For more information regarding the value of a property, please contact us for a free consultation.
3001 E WINCHCOMB Drive Phoenix, AZ 85032
4 Beds
3 Baths
3,569 SqFt
Key Details
Sold Price $905,000
Property Type Single Family Home
Sub Type Single Family Residence
Listing Status Sold
Purchase Type For Sale
Square Footage 3,569 sqft
Price per Sqft $253
Subdivision Cimarron Manor
MLS Listing ID 6860132
Sold Date 08/08/25
Bedrooms 4
HOA Y/N No
Year Built 1998
Annual Tax Amount $3,803
Tax Year 2024
Lot Size 0.281 Acres
Acres 0.28
Property Sub-Type Single Family Residence
Source Arizona Regional Multiple Listing Service (ARMLS)
Property Description
PRICED TO SELL! Custom home on corner lot! 4 bedrooms, 3 baths + office in a unique pocket of homes. 12' ceilings invite you in to formal dining area, living room and spacious kitchen with gas cooktop, wall oven, tons of cabinets, custom Corian counters + breakfast bar. Open to Breakfast area. Oversized primary bedroom with fireplace, updated bath, quartz counters, Jet tub & ez entry shower. Split floorplan with 3 secondary bedrooms. Additional office/bonus space with separate exit Covered patio overlooking pool, gas BBQ, putting & chipping green & Grapefruit tree. New roof in 2020 & Tankless water heater. 3 car side entry garage with cabinets. Solar lease is fully paid. Convenient to shopping, schools (Great Hearts is walking distance!), hiking trails and more!
Location
State AZ
County Maricopa
Community Cimarron Manor
Direction W on Thunderbird Rd to 30th St. N to Winchcomb. Home is on SE corner.
Rooms
Other Rooms Family Room
Master Bedroom Downstairs
Den/Bedroom Plus 5
Separate Den/Office Y
Interior
Interior Features Double Vanity, Master Downstairs, Eat-in Kitchen, 9+ Flat Ceilings, No Interior Steps, Wet Bar, Kitchen Island, Full Bth Master Bdrm, Separate Shwr & Tub, Tub with Jets, Laminate Counters
Heating Ceiling
Cooling Central Air, Ceiling Fan(s)
Flooring Carpet, Tile
Fireplaces Type 2 Fireplace, Family Room, Master Bedroom, Gas
Fireplace Yes
Window Features Skylight(s),Solar Screens,Mechanical Sun Shds
Appliance Gas Cooktop, Water Purifier
SPA None
Exterior
Parking Features RV Gate, Garage Door Opener, Direct Access
Garage Spaces 3.0
Garage Description 3.0
Fence Block
Pool Fenced, Heated
Roof Type Tile
Private Pool Yes
Building
Lot Description Gravel/Stone Front
Story 1
Builder Name P & A Custom Homes
Sewer Public Sewer
Water City Water
New Construction No
Schools
Elementary Schools Palomino Primary School
Middle Schools Greenway Middle School
High Schools Paradise Valley High School
School District Paradise Valley Unified District
Others
HOA Fee Include Maintenance Grounds
Senior Community No
Tax ID 214-55-227
Ownership Fee Simple
Acceptable Financing Cash, Conventional, VA Loan
Horse Property N
Listing Terms Cash, Conventional, VA Loan
Financing Conventional
Read Less
Want to know what your home might be worth? Contact us for a FREE valuation!

Our team is ready to help you sell your home for the highest possible price ASAP

Copyright 2025 Arizona Regional Multiple Listing Service, Inc. All rights reserved.
Bought with Redfin Corporation
GET MORE INFORMATION
- Homes For Sale in Paradise Valley, AZ
- Homes For Sale in New River, AZ
- Homes For Sale in Cave Creek, AZ
- Homes For Sale in Phoenix, AZ
- Homes For Sale in Tempe, AZ
- Homes For Sale in Mesa, AZ
- Homes For Sale in Sun City, AZ
- Homes For Sale in Casa Grande, AZ
- Homes For Sale in Laveen, AZ
- Homes For Sale in Gilbert, AZ
- Homes For Sale in Fountain Hills, AZ
- Homes For Sale in Glendale, AZ
- Homes For Sale in Scottsdale, AZ
- Homes For Sale in Chandler, AZ
- Homes For Sale in Maricopa, AZ





