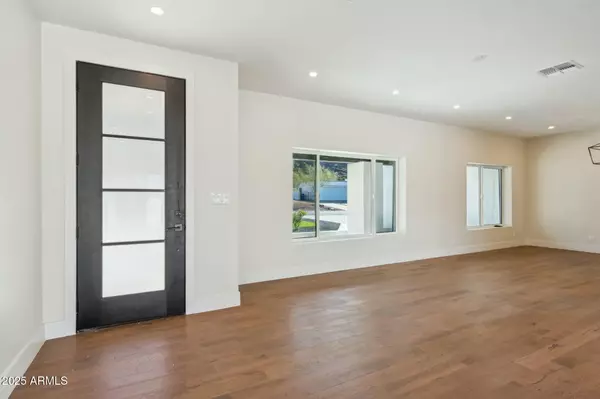$950,000
$998,000
4.8%For more information regarding the value of a property, please contact us for a free consultation.
9626 N 17TH Place Phoenix, AZ 85020
4 Beds
3 Baths
2,616 SqFt
Key Details
Sold Price $950,000
Property Type Single Family Home
Sub Type Single Family Residence
Listing Status Sold
Purchase Type For Sale
Square Footage 2,616 sqft
Price per Sqft $363
Subdivision Ocotillo Hills 8
MLS Listing ID 6806349
Sold Date 05/28/25
Style Territorial/Santa Fe
Bedrooms 4
HOA Y/N No
Year Built 1981
Annual Tax Amount $2,918
Tax Year 2024
Lot Size 10,453 Sqft
Acres 0.24
Property Sub-Type Single Family Residence
Source Arizona Regional Multiple Listing Service (ARMLS)
Property Description
Stunning top to bottom single story renovation! Situated in Ocotillo Hills with stunning mountain views! This gem is steps away Dreamy Draw and the Phoenix Mountains Preserve. Paradise Valley Schools! Paid off solar panels! The kitchen is a chef's dream with a spacious island, shaker style cabinetry, and all new stainless steel appliances. Recent suite expansion. BRAND NEW: European white oak engineered hardwood floors, 5'' baseboards, interior/exterior doors and hardware, LED lighting, interior/exterior paint, garage epoxy floors, synthetic stucco, roof, HVAC, windows, garage door, travertine pavers, sparkling pool/spa, artificial turf, and landscaping. Plus, it's close to all the trendy North Central, Uptown and Camelback corridor hotspots! Don't miss out on this one as it won't last
Location
State AZ
County Maricopa
Community Ocotillo Hills 8
Area Maricopa
Direction Head north on N 12th St & turn R onto E Hatcher Rd, L on E Hatcher Rd, L onto N 17th Pl. Property will be on the left.
Rooms
Other Rooms Great Room
Master Bedroom Not split
Den/Bedroom Plus 4
Separate Den/Office N
Interior
Interior Features High Speed Internet, Double Vanity, 9+ Flat Ceilings, No Interior Steps, Kitchen Island, Full Bth Master Bdrm, Separate Shwr & Tub
Heating Natural Gas
Cooling Central Air, Ceiling Fan(s)
Flooring Carpet, Wood
Fireplaces Type 1 Fireplace
Fireplace Yes
Window Features Dual Pane
SPA Heated,Private
Laundry Wshr/Dry HookUp Only
Exterior
Parking Features RV Access/Parking, RV Gate, Garage Door Opener, Direct Access
Garage Spaces 2.0
Garage Description 2.0
Fence Block
Pool Private
Landscape Description Irrigation Back
Community Features Biking/Walking Path
Utilities Available APS
Roof Type Tile,Foam
Porch Covered Patio(s)
Total Parking Spaces 2
Private Pool No
Building
Lot Description Gravel/Stone Front, Gravel/Stone Back, Synthetic Grass Frnt, Synthetic Grass Back, Auto Timer H2O Front, Auto Timer H2O Back, Irrigation Back
Story 1
Builder Name Unknown
Sewer Public Sewer
Water City Water
Architectural Style Territorial/Santa Fe
New Construction No
Schools
Elementary Schools Mercury Mine Elementary School
Middle Schools Shea Middle School
High Schools Shadow Mountain High School
School District Paradise Valley Unified District
Others
HOA Fee Include No Fees
Senior Community No
Tax ID 165-24-077
Ownership Fee Simple
Acceptable Financing Cash, Conventional
Horse Property N
Disclosures Seller Discl Avail
Possession Close Of Escrow
Listing Terms Cash, Conventional
Financing Conventional
Special Listing Condition Owner/Agent
Read Less
Want to know what your home might be worth? Contact us for a FREE valuation!

Our team is ready to help you sell your home for the highest possible price ASAP

Copyright 2025 Arizona Regional Multiple Listing Service, Inc. All rights reserved.
Bought with Realty ONE Group

GET MORE INFORMATION
- Homes For Sale in Paradise Valley, AZ
- Homes For Sale in New River, AZ
- Homes For Sale in Cave Creek, AZ
- Homes For Sale in Phoenix, AZ
- Homes For Sale in Tempe, AZ
- Homes For Sale in Mesa, AZ
- Homes For Sale in Sun City, AZ
- Homes For Sale in Casa Grande, AZ
- Homes For Sale in Laveen, AZ
- Homes For Sale in Gilbert, AZ
- Homes For Sale in Fountain Hills, AZ
- Homes For Sale in Glendale, AZ
- Homes For Sale in Scottsdale, AZ
- Homes For Sale in Chandler, AZ
- Homes For Sale in Maricopa, AZ





