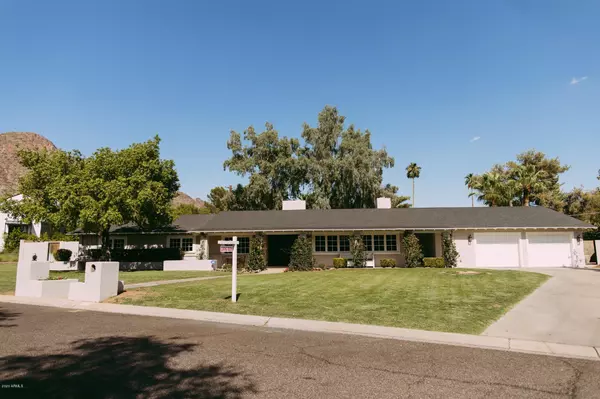$2,100,000
$2,190,000
4.1%For more information regarding the value of a property, please contact us for a free consultation.
4701 N DROMEDARY Road Phoenix, AZ 85018
4 Beds
3 Baths
3,829 SqFt
Key Details
Sold Price $2,100,000
Property Type Single Family Home
Sub Type Single Family Residence
Listing Status Sold
Purchase Type For Sale
Square Footage 3,829 sqft
Price per Sqft $548
Subdivision Tierra De Paz
MLS Listing ID 6110661
Sold Date 04/19/21
Style Ranch
Bedrooms 4
HOA Y/N No
Year Built 1960
Annual Tax Amount $8,185
Tax Year 2019
Lot Size 0.567 Acres
Acres 0.57
Property Sub-Type Single Family Residence
Property Description
A pretty home with understated grace. Owners used their experience in construction, design and antiques to modernize this large ranch to create the type of home that has drawn families to Arcadia since the neighborhoods inception. Located on a cul de sac of the coveted Dromedary/ Exeter interchange. Master suite with lots of light to showcase the European style tile, vintage hardware and antique french lighting. Bedrooms and closets are large with room for seating and California Closets. Work from home office has privacy and separate entrance. Laundry doubles as craft room, 2nd laundry linen room is near bedrooms. Two classic wood burning fireplaces. Views of Camelback Mountain from the estate size lot. If interested in Antiques and imports showcased, contact owner directly.
Location
State AZ
County Maricopa
Community Tierra De Paz
Direction North of Exeter between Arcadia and 46th Street.
Rooms
Other Rooms Family Room, BonusGame Room
Den/Bedroom Plus 6
Separate Den/Office Y
Interior
Interior Features Granite Counters, Double Vanity, Eat-in Kitchen, Breakfast Bar, No Interior Steps, Vaulted Ceiling(s), Kitchen Island, Full Bth Master Bdrm, Separate Shwr & Tub
Heating Electric
Cooling Central Air, Programmable Thmstat
Flooring Carpet, Tile, Wood
Fireplaces Type 2 Fireplace, Family Room, Living Room
Fireplace Yes
Window Features Low-Emissivity Windows,Dual Pane,Vinyl Frame
SPA None
Laundry Wshr/Dry HookUp Only
Exterior
Exterior Feature Private Yard, Storage
Parking Features Garage Door Opener, Over Height Garage
Garage Spaces 2.0
Garage Description 2.0
Fence Block
View Mountain(s)
Roof Type Composition
Porch Covered Patio(s), Patio
Private Pool Yes
Building
Lot Description Sprinklers In Rear, Sprinklers In Front, Alley, Cul-De-Sac
Story 1
Builder Name Unknown
Sewer Public Sewer
Water City Water
Architectural Style Ranch
Structure Type Private Yard,Storage
New Construction No
Schools
Elementary Schools Hopi Elementary School
Middle Schools Ingleside Middle School
High Schools Arcadia High School
School District Scottsdale Unified District
Others
HOA Fee Include No Fees
Senior Community No
Tax ID 172-20-033-A
Ownership Fee Simple
Acceptable Financing Cash, Conventional, FHA, VA Loan
Horse Property N
Disclosures Seller Discl Avail
Possession Close Of Escrow, By Agreement
Listing Terms Cash, Conventional, FHA, VA Loan
Financing Cash
Read Less
Want to know what your home might be worth? Contact us for a FREE valuation!

Our team is ready to help you sell your home for the highest possible price ASAP

Copyright 2025 Arizona Regional Multiple Listing Service, Inc. All rights reserved.
Bought with Russ Lyon Sotheby's International Realty

GET MORE INFORMATION
- Homes For Sale in Paradise Valley, AZ
- Homes For Sale in New River, AZ
- Homes For Sale in Cave Creek, AZ
- Homes For Sale in Phoenix, AZ
- Homes For Sale in Tempe, AZ
- Homes For Sale in Mesa, AZ
- Homes For Sale in Sun City, AZ
- Homes For Sale in Casa Grande, AZ
- Homes For Sale in Laveen, AZ
- Homes For Sale in Gilbert, AZ
- Homes For Sale in Fountain Hills, AZ
- Homes For Sale in Glendale, AZ
- Homes For Sale in Scottsdale, AZ
- Homes For Sale in Chandler, AZ
- Homes For Sale in Maricopa, AZ





