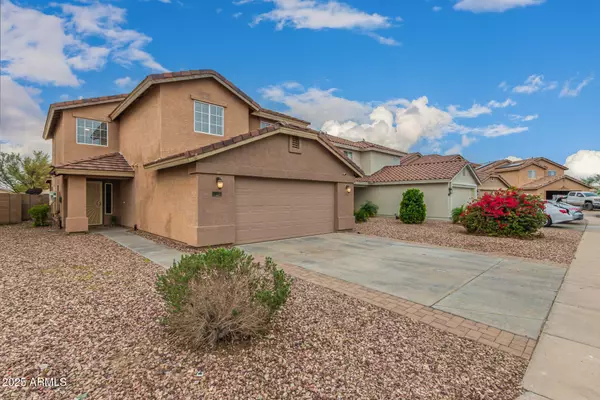
22319 W LA PASADA Boulevard Buckeye, AZ 85326
5 Beds
3 Baths
2,267 SqFt
Open House
Sat Nov 22, 10:00am - 2:00pm
UPDATED:
Key Details
Property Type Single Family Home
Sub Type Single Family Residence
Listing Status Active
Purchase Type For Sale
Square Footage 2,267 sqft
Price per Sqft $176
Subdivision Sundance Parcel 21
MLS Listing ID 6950539
Style Contemporary
Bedrooms 5
HOA Fees $126/qua
HOA Y/N Yes
Year Built 2003
Annual Tax Amount $2,019
Tax Year 2024
Lot Size 4,990 Sqft
Acres 0.11
Property Sub-Type Single Family Residence
Source Arizona Regional Multiple Listing Service (ARMLS)
Property Description
Outdoor entertaining? Nailed it. Dive into the sparkling pool, fire up the built-in BBQ for the main course, and dine al fresco under the covered patio. Back inside, a convenient downstairs bedroom and full bath make the perfect guest suite, mother-in-law space, or private home office.
When it's time to unwind, the master is your cozy retreat—THIS IS A GREAT HOME!
Location
State AZ
County Maricopa
Community Sundance Parcel 21
Area Maricopa
Direction FROM I-10, HEAD SOUTH ONTO WATSON RD, EAST ONTO YUMA, NORTH ONTO SUNDANCE PKWY, EAST ONTO LOMA LINDA, NORTH ONTO 223RD DR, NORTH ONTO JORDON DR, WEST ONTO LA PASADA
Rooms
Other Rooms Loft, Family Room
Master Bedroom Split
Den/Bedroom Plus 7
Separate Den/Office Y
Interior
Interior Features High Speed Internet, Double Vanity, Upstairs, Eat-in Kitchen, Kitchen Island
Heating Electric
Cooling Central Air
Flooring Carpet, Laminate
Fireplace No
SPA None
Laundry Wshr/Dry HookUp Only
Exterior
Exterior Feature Private Yard, Built-in Barbecue
Parking Features Garage Door Opener
Garage Spaces 2.0
Garage Description 2.0
Fence Block
Pool Play Pool
Community Features Golf, Playground, Biking/Walking Path
Utilities Available APS
Roof Type Tile
Porch Covered Patio(s)
Total Parking Spaces 2
Private Pool Yes
Building
Lot Description North/South Exposure, Desert Back, Desert Front
Story 2
Builder Name HANCOCK HOMES
Sewer Public Sewer
Water City Water
Architectural Style Contemporary
Structure Type Private Yard,Built-in Barbecue
New Construction No
Schools
Elementary Schools Sundance Elementary
Middle Schools Sundance Elementary
High Schools Youngker High School
School District Buckeye Union High School District
Others
HOA Name SUNDANCE
HOA Fee Include Maintenance Grounds
Senior Community No
Tax ID 504-20-034
Ownership Fee Simple
Acceptable Financing Cash, Conventional, FHA, VA Loan
Horse Property N
Disclosures Agency Discl Req, Seller Discl Avail
Possession Close Of Escrow
Listing Terms Cash, Conventional, FHA, VA Loan

Copyright 2025 Arizona Regional Multiple Listing Service, Inc. All rights reserved.

Get More Information
- Homes For Sale in Paradise Valley, AZ
- Homes For Sale in New River, AZ
- Homes For Sale in Cave Creek, AZ
- Homes For Sale in Phoenix, AZ
- Homes For Sale in Tempe, AZ
- Homes For Sale in Mesa, AZ
- Homes For Sale in Sun City, AZ
- Homes For Sale in Casa Grande, AZ
- Homes For Sale in Laveen, AZ
- Homes For Sale in Gilbert, AZ
- Homes For Sale in Fountain Hills, AZ
- Homes For Sale in Glendale, AZ
- Homes For Sale in Scottsdale, AZ
- Homes For Sale in Chandler, AZ
- Homes For Sale in Maricopa, AZ





