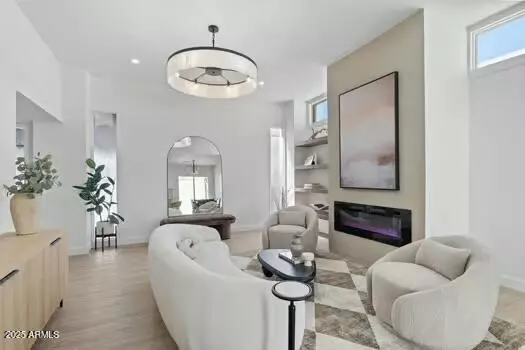
2949 N 29TH Street Phoenix, AZ 85016
2 Beds
2 Baths
1,119 SqFt
Open House
Sat Nov 22, 12:00pm - 3:00pm
Sun Nov 23, 12:00pm - 3:00pm
UPDATED:
Key Details
Property Type Townhouse
Sub Type Townhouse
Listing Status Active
Purchase Type For Sale
Square Footage 1,119 sqft
Price per Sqft $417
Subdivision Quail Townhouses Amd
MLS Listing ID 6948471
Style Ranch
Bedrooms 2
HOA Fees $150/qua
HOA Y/N Yes
Year Built 1974
Annual Tax Amount $250
Tax Year 2024
Lot Size 2,548 Sqft
Acres 0.06
Property Sub-Type Townhouse
Source Arizona Regional Multiple Listing Service (ARMLS)
Property Description
Location
State AZ
County Maricopa
Community Quail Townhouses Amd
Area Maricopa
Direction East on Earll to 29th St, turn South on 29th Street to community complex on East side of the street
Rooms
Master Bedroom Split
Den/Bedroom Plus 2
Separate Den/Office N
Interior
Interior Features High Speed Internet, Double Vanity, Eat-in Kitchen, Breakfast Bar, 9+ Flat Ceilings, No Interior Steps, Vaulted Ceiling(s), Kitchen Island, 3/4 Bath Master Bdrm
Heating Electric
Cooling Central Air, Ceiling Fan(s), Programmable Thmstat
Flooring Laminate, Tile
Fireplaces Type Living Room
Fireplace Yes
Window Features Low-Emissivity Windows,Dual Pane,ENERGY STAR Qualified Windows,Wood Frames
Appliance Electric Cooktop, Built-In Electric Oven
SPA None
Exterior
Exterior Feature Other, Balcony, Private Street(s)
Parking Features Separate Strge Area, Assigned, Shared Driveway
Carport Spaces 2
Fence Block
Community Features Near Bus Stop
Utilities Available APS
Roof Type Foam,Metal
Porch Patio
Private Pool No
Building
Lot Description East/West Exposure, Desert Back, Desert Front, Gravel/Stone Front, Gravel/Stone Back
Story 1
Builder Name Unknown
Sewer Public Sewer
Water City Water
Architectural Style Ranch
Structure Type Other,Balcony,Private Street(s)
New Construction No
Schools
Elementary Schools Larry C Kennedy School
Middle Schools Creighton Virtual Academy
High Schools Camelback High School
School District Phoenix Union High School District
Others
HOA Name Quail Townhomes
HOA Fee Include Insurance,Maintenance Grounds,Street Maint,Trash
Senior Community No
Tax ID 119-11-110-A
Ownership Fee Simple
Acceptable Financing Cash, FannieMae (HomePath), Conventional, 1031 Exchange, FHA, VA Loan
Horse Property N
Disclosures Agency Discl Req, Seller Discl Avail
Possession Close Of Escrow
Listing Terms Cash, FannieMae (HomePath), Conventional, 1031 Exchange, FHA, VA Loan
Special Listing Condition Owner/Agent

Copyright 2025 Arizona Regional Multiple Listing Service, Inc. All rights reserved.

Get More Information
- Homes For Sale in Paradise Valley, AZ
- Homes For Sale in New River, AZ
- Homes For Sale in Cave Creek, AZ
- Homes For Sale in Phoenix, AZ
- Homes For Sale in Tempe, AZ
- Homes For Sale in Mesa, AZ
- Homes For Sale in Sun City, AZ
- Homes For Sale in Casa Grande, AZ
- Homes For Sale in Laveen, AZ
- Homes For Sale in Gilbert, AZ
- Homes For Sale in Fountain Hills, AZ
- Homes For Sale in Glendale, AZ
- Homes For Sale in Scottsdale, AZ
- Homes For Sale in Chandler, AZ
- Homes For Sale in Maricopa, AZ





