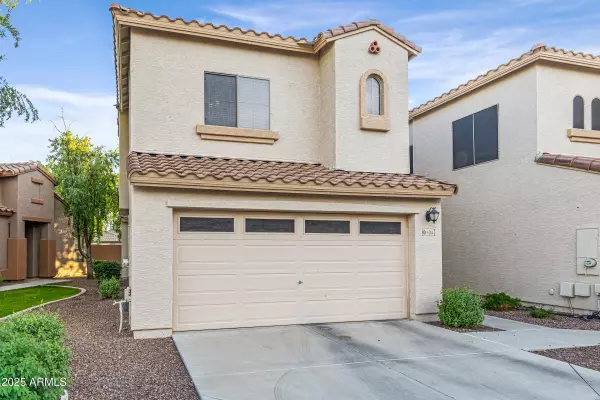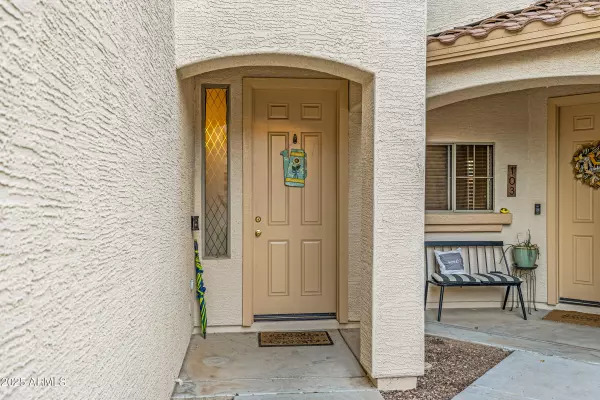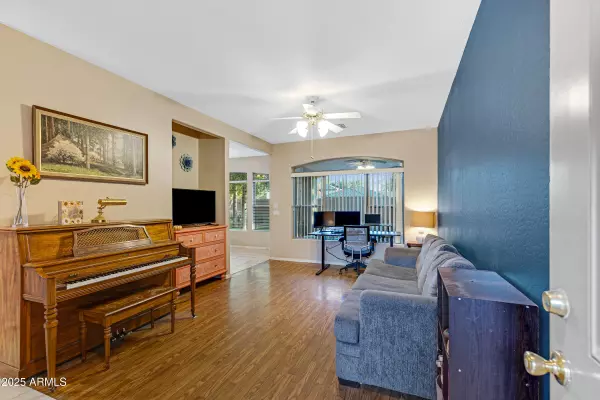
2600 E SPRINGFIELD Place #104 Chandler, AZ 85286
3 Beds
2.5 Baths
1,594 SqFt
Open House
Sat Nov 15, 9:00am - 1:00pm
UPDATED:
Key Details
Property Type Townhouse
Sub Type Townhouse
Listing Status Active
Purchase Type For Sale
Square Footage 1,594 sqft
Price per Sqft $225
Subdivision Rancho Del Ray Parcel 1 Final Plat
MLS Listing ID 6946406
Bedrooms 3
HOA Fees $306/mo
HOA Y/N Yes
Year Built 2005
Annual Tax Amount $1,120
Tax Year 2024
Lot Size 1,834 Sqft
Acres 0.04
Property Sub-Type Townhouse
Source Arizona Regional Multiple Listing Service (ARMLS)
Property Description
Location
State AZ
County Maricopa
Community Rancho Del Ray Parcel 1 Final Plat
Area Maricopa
Direction West on Pecos to Emmett, S to Springfield, E to Traffic Circle, N into Twn Homes, Left to home.
Rooms
Other Rooms Loft
Master Bedroom Split
Den/Bedroom Plus 4
Separate Den/Office N
Interior
Interior Features Granite Counters, Upstairs, Eat-in Kitchen, Breakfast Bar, Pantry, Full Bth Master Bdrm
Heating Electric
Cooling Central Air, Ceiling Fan(s)
Flooring Carpet, Laminate, Tile
Fireplace No
Window Features Dual Pane
Appliance Built-In Electric Oven
SPA None
Exterior
Parking Features Garage Door Opener, Assigned
Garage Spaces 2.0
Garage Description 2.0
Fence Block
Community Features Near Bus Stop, Playground, Biking/Walking Path
Utilities Available SRP
Roof Type Tile
Porch Covered Patio(s)
Total Parking Spaces 2
Private Pool No
Building
Lot Description Grass Front, Grass Back
Story 2
Builder Name JACKSON PROPERTIES
Sewer Public Sewer
Water City Water
New Construction No
Schools
Elementary Schools Rudy G Bologna Elementary
Middle Schools Santan Junior High School
High Schools Perry High School
School District Chandler Unified District #80
Others
HOA Name Rancho Del Ray Hoa
HOA Fee Include Roof Repair,Pest Control,Maintenance Grounds,Roof Replacement,Maintenance Exterior
Senior Community No
Tax ID 303-30-847
Ownership Fee Simple
Acceptable Financing Cash, Conventional, FHA, VA Loan
Horse Property N
Disclosures Seller Discl Avail
Possession Close Of Escrow
Listing Terms Cash, Conventional, FHA, VA Loan

Copyright 2025 Arizona Regional Multiple Listing Service, Inc. All rights reserved.

Get More Information
- Homes For Sale in Paradise Valley, AZ
- Homes For Sale in New River, AZ
- Homes For Sale in Cave Creek, AZ
- Homes For Sale in Phoenix, AZ
- Homes For Sale in Tempe, AZ
- Homes For Sale in Mesa, AZ
- Homes For Sale in Sun City, AZ
- Homes For Sale in Casa Grande, AZ
- Homes For Sale in Laveen, AZ
- Homes For Sale in Gilbert, AZ
- Homes For Sale in Fountain Hills, AZ
- Homes For Sale in Glendale, AZ
- Homes For Sale in Scottsdale, AZ
- Homes For Sale in Chandler, AZ
- Homes For Sale in Maricopa, AZ





