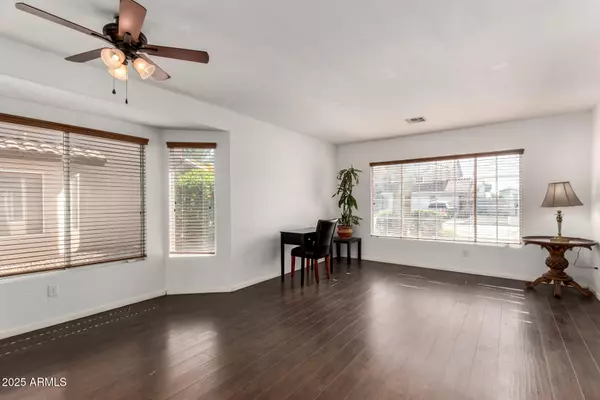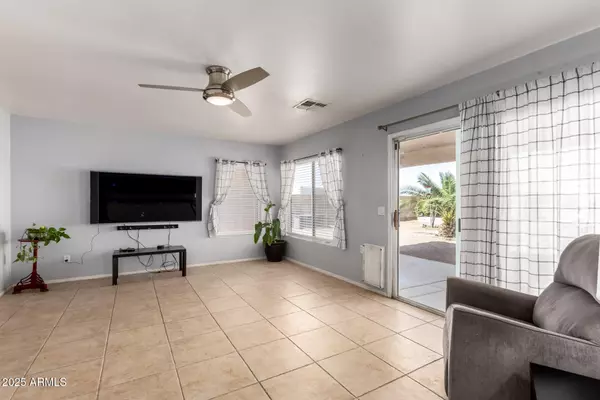
944 E ROSEBUD Drive San Tan Valley, AZ 85143
4 Beds
2.5 Baths
2,639 SqFt
UPDATED:
Key Details
Property Type Single Family Home
Sub Type Single Family Residence
Listing Status Active
Purchase Type For Sale
Square Footage 2,639 sqft
Price per Sqft $185
Subdivision Rancho Bella Vista Unit 2
MLS Listing ID 6940521
Bedrooms 4
HOA Fees $237/qua
HOA Y/N Yes
Year Built 2005
Annual Tax Amount $1,603
Tax Year 2024
Lot Size 9,897 Sqft
Acres 0.23
Property Sub-Type Single Family Residence
Source Arizona Regional Multiple Listing Service (ARMLS)
Property Description
Location
State AZ
County Pinal
Community Rancho Bella Vista Unit 2
Area Pinal
Direction East to Stardust by school, North - curves into Rosebud, home on the right
Rooms
Other Rooms Loft, Family Room
Master Bedroom Upstairs
Den/Bedroom Plus 6
Separate Den/Office Y
Interior
Interior Features High Speed Internet, Double Vanity, Upstairs, Breakfast Bar, 9+ Flat Ceilings, Pantry, Full Bth Master Bdrm, Separate Shwr & Tub, Laminate Counters
Heating Natural Gas
Cooling Central Air, Ceiling Fan(s)
Flooring Carpet, Laminate, Tile
Fireplace No
Window Features Dual Pane
Appliance Gas Cooktop
SPA None
Exterior
Exterior Feature Storage
Parking Features RV Gate, Garage Door Opener, Direct Access
Garage Spaces 3.0
Garage Description 3.0
Fence Block
Pool Play Pool
Community Features Playground
Utilities Available City Gas
Roof Type Tile
Porch Covered Patio(s), Patio
Total Parking Spaces 3
Private Pool Yes
Building
Lot Description Desert Back, Desert Front, Auto Timer H2O Back
Story 2
Builder Name Meritage
Sewer Public Sewer
Water Pvt Water Company
Structure Type Storage
New Construction No
Schools
Elementary Schools Skyline Ranch Elementary School
Middle Schools San Tan Mountain Middle School
High Schools Poston Butte High School
School District Florence Unified School District
Others
HOA Name Rancho Bella Vista
HOA Fee Include Maintenance Grounds
Senior Community No
Tax ID 210-71-174
Ownership Fee Simple
Acceptable Financing Cash, Conventional, FHA, VA Loan
Horse Property N
Disclosures Agency Discl Req, Seller Discl Avail
Possession By Agreement
Listing Terms Cash, Conventional, FHA, VA Loan
Virtual Tour https://mandrillapp.com/track/click/30651565/dashboard.rocketlister.com?p=eyJzIjoiTjdteWx3VEZvQVV5MVNMdjhJMF94WnFqekxjIiwidiI6MiwicCI6IntcInVcIjozMDY1MTU2NSxcInZcIjoyLFwidXJsXCI6XCJodHRwczpcXFwvXFxcL2Rhc2hib2FyZC5yb2NrZXRsaXN0ZXIuY29tXFxcL2Fub25cXFwvbWVkaWEtcHJldmlld1xcXC83NDQxNDhcIixcImlkXCI6XCI3NTc3YjQ3NjcwMGI0NTVhODc0YTAwYjczOTEzZWE4NlwiLFwidXJsX2lkc1wiOltcIjVlY2M3NzViMTc2ZWYyZDBjYzMyNDRjMTljNmI2OWVmZjQ4MDRlMjhcIl0sXCJtc2dfdHNcIjoxNzYxODIxMzE5fSJ9

Copyright 2025 Arizona Regional Multiple Listing Service, Inc. All rights reserved.

Get More Information
- Homes For Sale in Paradise Valley, AZ
- Homes For Sale in New River, AZ
- Homes For Sale in Cave Creek, AZ
- Homes For Sale in Phoenix, AZ
- Homes For Sale in Tempe, AZ
- Homes For Sale in Mesa, AZ
- Homes For Sale in Sun City, AZ
- Homes For Sale in Casa Grande, AZ
- Homes For Sale in Laveen, AZ
- Homes For Sale in Gilbert, AZ
- Homes For Sale in Fountain Hills, AZ
- Homes For Sale in Glendale, AZ
- Homes For Sale in Scottsdale, AZ
- Homes For Sale in Chandler, AZ
- Homes For Sale in Maricopa, AZ





