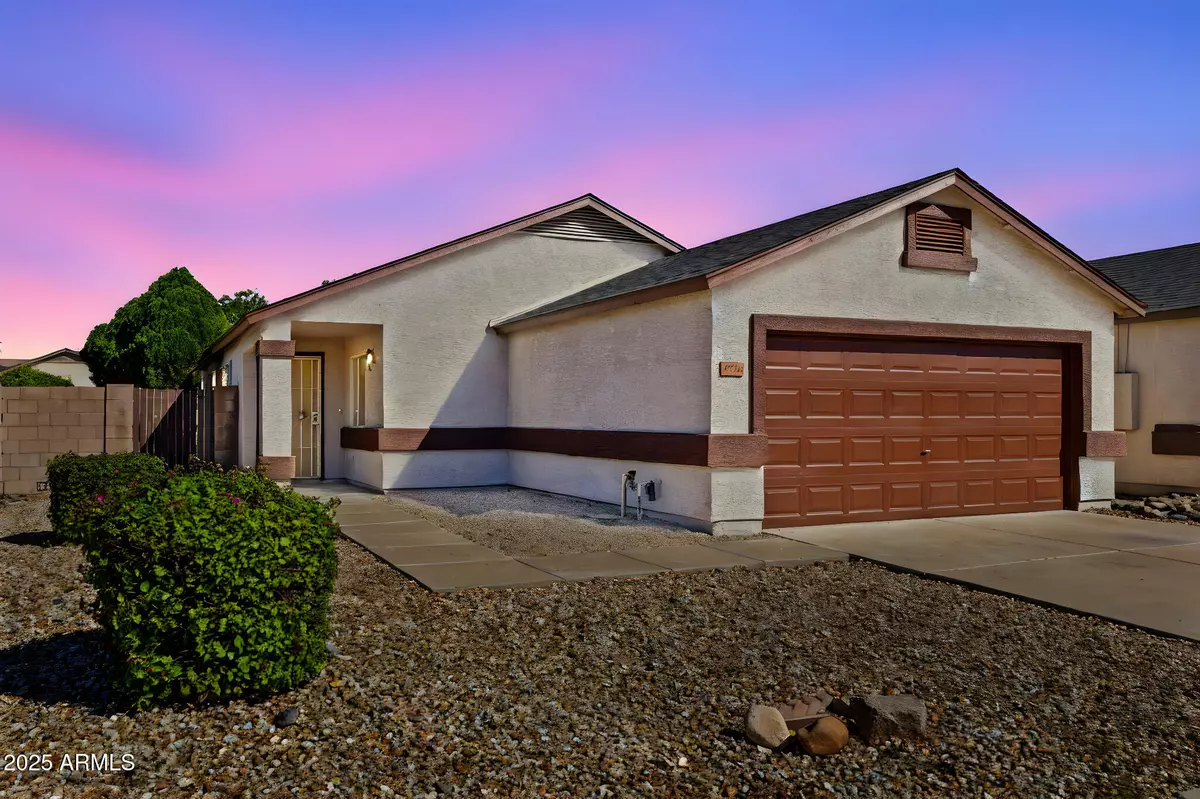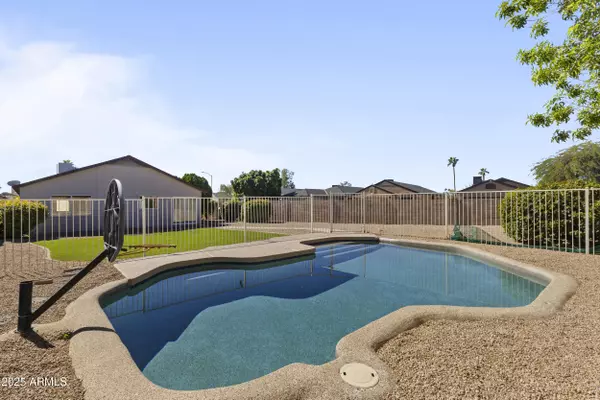
2926 W Potter Drive Phoenix, AZ 85027
4 Beds
2 Baths
1,444 SqFt
UPDATED:
Key Details
Property Type Single Family Home
Sub Type Single Family Residence
Listing Status Active
Purchase Type For Sale
Square Footage 1,444 sqft
Price per Sqft $311
Subdivision Jubilee
MLS Listing ID 6935932
Bedrooms 4
HOA Fees $40/mo
HOA Y/N Yes
Year Built 1995
Annual Tax Amount $1,667
Tax Year 2024
Lot Size 7,831 Sqft
Acres 0.18
Property Sub-Type Single Family Residence
Source Arizona Regional Multiple Listing Service (ARMLS)
Property Description
The interior features vaulted ceilings that enhance the open feel. Upgrades abound with new flooring, new countertops and fresh paint! The eat-in kitchen features a spacious pantry and the master suite features a private bathroom and walk-in closet.
The outdoor living possibilities with this home are endless! The oversized backyard features large grassy areas and a private, fenced pool. The covered patio is ideal for relaxation and entertaining - enjoy the sunset from your private oasis! The Deer Valley location is second to none with close proximity to I-17 and 101 freeways, hopping, restaurants and schools. Nearby parks include Adobe Mountain and Paseo Highlands.
This highly upgraded home offers a blend of comfort and convenience in a sought-after location. Whether you're enjoying the private pool, relaxing on the covered patio, or exploring the local amenities, 2926 W Potter Dr is ready to welcome you home.
Location
State AZ
County Maricopa
Community Jubilee
Area Maricopa
Direction South on 27th Avenue, West on Rose Garden Lane, continue on 29th avenue, West on Ross, South on 29th Drive, East on Potter. Home on Left.
Rooms
Other Rooms Great Room
Master Bedroom Not split
Den/Bedroom Plus 4
Separate Den/Office N
Interior
Interior Features High Speed Internet, Double Vanity, Eat-in Kitchen, 9+ Flat Ceilings, Vaulted Ceiling(s), Pantry, Full Bth Master Bdrm
Heating Electric
Cooling Central Air, Ceiling Fan(s)
Flooring Carpet, Tile
Fireplace No
Window Features Dual Pane
SPA None
Laundry Wshr/Dry HookUp Only
Exterior
Parking Features Garage Door Opener, Direct Access
Garage Spaces 2.0
Garage Description 2.0
Fence Block
Pool Fenced
Community Features Biking/Walking Path
Utilities Available APS
Roof Type Composition
Porch Patio
Total Parking Spaces 2
Private Pool Yes
Building
Lot Description Sprinklers In Rear, Sprinklers In Front, Corner Lot, Desert Back, Desert Front, Grass Back, Auto Timer H2O Front, Auto Timer H2O Back
Story 1
Builder Name unknown
Sewer Public Sewer
Water City Water
New Construction No
Schools
Elementary Schools Paseo Hills School
Middle Schools Paseo Hills School
High Schools Barry Goldwater High School
School District Deer Valley Unified District
Others
HOA Name Jubilee
HOA Fee Include Other (See Remarks)
Senior Community No
Tax ID 206-08-345
Ownership Fee Simple
Acceptable Financing Cash, Conventional, FHA, VA Loan
Horse Property N
Disclosures Agency Discl Req, None, Seller Discl Avail
Possession Close Of Escrow
Listing Terms Cash, Conventional, FHA, VA Loan

Copyright 2025 Arizona Regional Multiple Listing Service, Inc. All rights reserved.

Get More Information
- Homes For Sale in Paradise Valley, AZ
- Homes For Sale in New River, AZ
- Homes For Sale in Cave Creek, AZ
- Homes For Sale in Phoenix, AZ
- Homes For Sale in Tempe, AZ
- Homes For Sale in Mesa, AZ
- Homes For Sale in Sun City, AZ
- Homes For Sale in Casa Grande, AZ
- Homes For Sale in Laveen, AZ
- Homes For Sale in Gilbert, AZ
- Homes For Sale in Fountain Hills, AZ
- Homes For Sale in Glendale, AZ
- Homes For Sale in Scottsdale, AZ
- Homes For Sale in Chandler, AZ
- Homes For Sale in Maricopa, AZ





