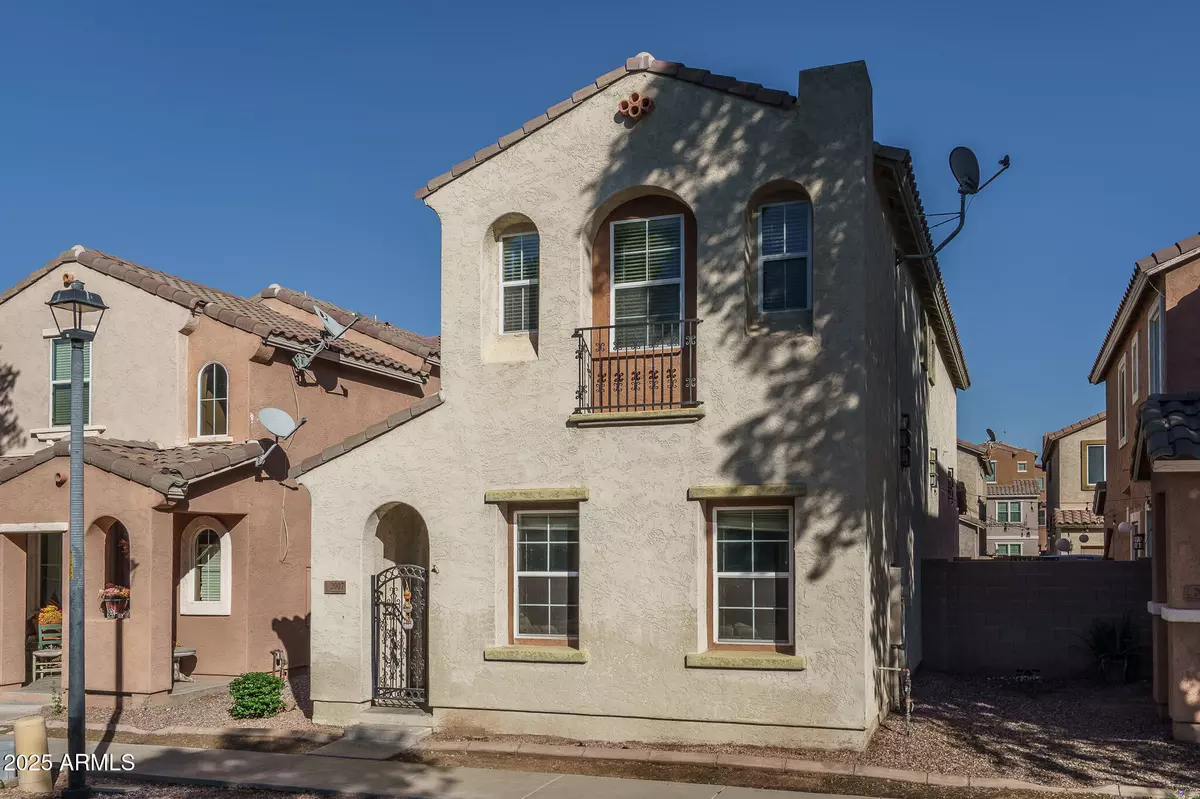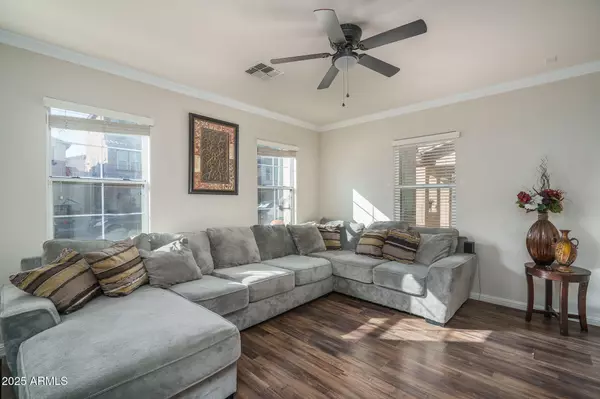
2007 N 78TH Avenue Phoenix, AZ 85035
3 Beds
2.5 Baths
1,682 SqFt
UPDATED:
Key Details
Property Type Single Family Home
Sub Type Single Family Residence
Listing Status Active
Purchase Type For Sale
Square Footage 1,682 sqft
Price per Sqft $193
Subdivision Vinsanto
MLS Listing ID 6940116
Bedrooms 3
HOA Fees $158/mo
HOA Y/N Yes
Year Built 2008
Annual Tax Amount $1,526
Tax Year 2024
Lot Size 2,560 Sqft
Acres 0.06
Property Sub-Type Single Family Residence
Source Arizona Regional Multiple Listing Service (ARMLS)
Property Description
Location
State AZ
County Maricopa
Community Vinsanto
Area Maricopa
Direction West on McDowell Rd., Right on Center Rd., Left on Palm Lane, Left on 77th Glen, at the roundabout, take the first exit onto Palm Lane, Right on 78th Ave., to the home on the Right.
Rooms
Den/Bedroom Plus 3
Separate Den/Office N
Interior
Interior Features High Speed Internet, Double Vanity, Eat-in Kitchen, Breakfast Bar, Kitchen Island, Full Bth Master Bdrm, Separate Shwr & Tub
Heating Other
Cooling Central Air, Ceiling Fan(s)
Flooring Carpet
Fireplace No
SPA None
Exterior
Parking Features Garage Door Opener, Direct Access
Garage Spaces 2.0
Garage Description 2.0
Fence Block
Community Features Community Spa, Playground, Biking/Walking Path
Utilities Available SRP
Roof Type Tile
Total Parking Spaces 2
Private Pool No
Building
Lot Description Desert Back, Desert Front
Story 2
Builder Name K Hovnanian Homes
Sewer Public Sewer
Water City Water
New Construction No
Schools
Elementary Schools Manuel Pena Jr. School
Middle Schools Raul H. Castro Middle School: Academy Of Fine Arts
High Schools Trevor Browne High School
School District Phoenix Union High School District
Others
HOA Name Royer Mgmt & associa
HOA Fee Include Maintenance Grounds
Senior Community No
Tax ID 102-38-394
Ownership Fee Simple
Acceptable Financing Cash, Conventional, 1031 Exchange, FHA, VA Loan
Horse Property N
Disclosures Agency Discl Req, Seller Discl Avail
Possession Close Of Escrow, By Agreement
Listing Terms Cash, Conventional, 1031 Exchange, FHA, VA Loan
Virtual Tour https://www.tourfactory.com/idxr3228985

Copyright 2025 Arizona Regional Multiple Listing Service, Inc. All rights reserved.

Get More Information
- Homes For Sale in Paradise Valley, AZ
- Homes For Sale in New River, AZ
- Homes For Sale in Cave Creek, AZ
- Homes For Sale in Phoenix, AZ
- Homes For Sale in Tempe, AZ
- Homes For Sale in Mesa, AZ
- Homes For Sale in Sun City, AZ
- Homes For Sale in Casa Grande, AZ
- Homes For Sale in Laveen, AZ
- Homes For Sale in Gilbert, AZ
- Homes For Sale in Fountain Hills, AZ
- Homes For Sale in Glendale, AZ
- Homes For Sale in Scottsdale, AZ
- Homes For Sale in Chandler, AZ
- Homes For Sale in Maricopa, AZ





