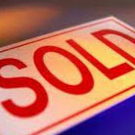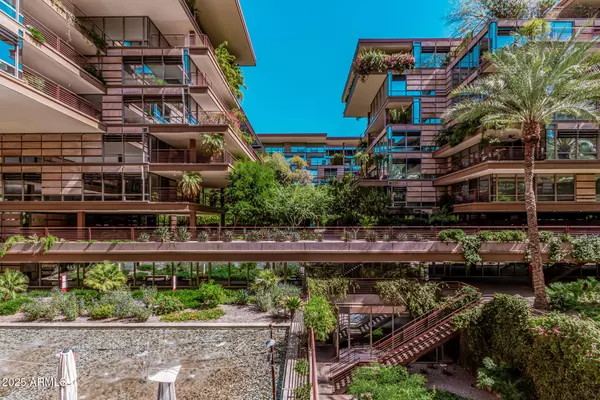
7121 E RANCHO VISTA Drive #2006 Scottsdale, AZ 85251
3 Beds
2 Baths
2,129 SqFt
UPDATED:
Key Details
Property Type Condo, Apartment
Sub Type Apartment
Listing Status Active
Purchase Type For Rent
Square Footage 2,129 sqft
Subdivision Optima Camelview Village Condominium 2Nd Amd
MLS Listing ID 6929321
Style Contemporary
Bedrooms 3
HOA Y/N Yes
Year Built 2010
Lot Size 2,090 Sqft
Acres 0.05
Property Sub-Type Apartment
Source Arizona Regional Multiple Listing Service (ARMLS)
Property Description
Location
State AZ
County Maricopa
Community Optima Camelview Village Condominium 2Nd Amd
Area Maricopa
Direction Head north on Scottsdale Rd, Make a U-turn at Chaparral Rd, Keep right to continue on Goldwater Blvd. Apartment complex will be on the left.
Rooms
Other Rooms Great Room
Den/Bedroom Plus 3
Separate Den/Office N
Interior
Interior Features High Speed Internet, Granite Counters, Double Vanity, Breakfast Bar, Pantry, Full Bth Master Bdrm
Heating Electric
Cooling Central Air
Flooring Tile
Furnishings Furnished
Appliance Built-In Gas Oven, Gas Cooktop
SPA None
Laundry Dryer Included, Inside, Washer Included
Exterior
Exterior Feature Balcony
Parking Features Gated, Garage Door Opener, Assigned, Community Structure, Permit Required
Garage Spaces 2.0
Garage Description 2.0
Fence None
Community Features Racquetball, Community Spa Htd, Near Bus Stop, Concierge, Biking/Walking Path, Clubhouse, Fitness Center
Utilities Available SRP
Roof Type Concrete
Total Parking Spaces 2
Private Pool No
Building
Story 7
Builder Name Optima
Sewer Public Sewer
Water City Water
Architectural Style Contemporary
Structure Type Balcony
New Construction No
Schools
Elementary Schools Kiva Elementary School
Middle Schools Mohave Middle School
High Schools Saguaro High School
School District Scottsdale Unified District
Others
Pets Allowed Lessor Approval
HOA Name Optima
Senior Community No
Tax ID 173-36-173
Horse Property N
Disclosures None

Copyright 2025 Arizona Regional Multiple Listing Service, Inc. All rights reserved.

Get More Information
- Homes For Sale in Paradise Valley, AZ
- Homes For Sale in New River, AZ
- Homes For Sale in Cave Creek, AZ
- Homes For Sale in Phoenix, AZ
- Homes For Sale in Tempe, AZ
- Homes For Sale in Mesa, AZ
- Homes For Sale in Sun City, AZ
- Homes For Sale in Casa Grande, AZ
- Homes For Sale in Laveen, AZ
- Homes For Sale in Gilbert, AZ
- Homes For Sale in Fountain Hills, AZ
- Homes For Sale in Glendale, AZ
- Homes For Sale in Scottsdale, AZ
- Homes For Sale in Chandler, AZ
- Homes For Sale in Maricopa, AZ





