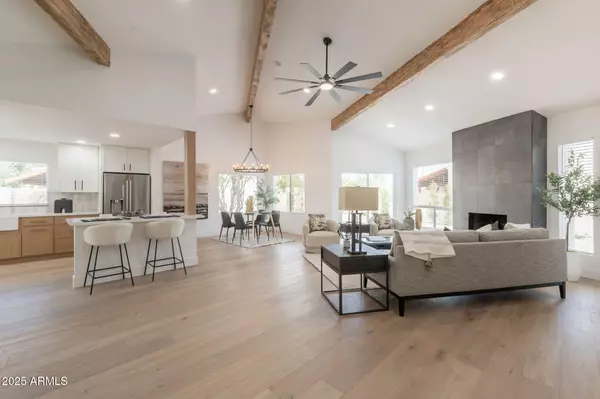
8741 E SAN PEDRO Drive Scottsdale, AZ 85258
3 Beds
2 Baths
1,958 SqFt
UPDATED:
Key Details
Property Type Single Family Home
Sub Type Single Family Residence
Listing Status Active
Purchase Type For Sale
Square Footage 1,958 sqft
Price per Sqft $485
Subdivision Tierra De Los Reyes
MLS Listing ID 6921675
Style Territorial/Santa Fe
Bedrooms 3
HOA Fees $1,883/ann
HOA Y/N Yes
Year Built 1981
Annual Tax Amount $2,797
Tax Year 2024
Lot Size 991 Sqft
Acres 0.02
Property Sub-Type Single Family Residence
Source Arizona Regional Multiple Listing Service (ARMLS)
Property Description
The brand-new kitchen is the heart of the home, featuring custom cabinetry, quartz countertops, stainless steel appliances, tiled backsplash, farmhouse sink, and a breakfast bar. The spacious living and dining areas connect seamlessly, anchored by a sleek tile fireplace wall and oversized windows.
The primary suite is a true retreat with backyard access, a walk-in closet, and a spa-inspired bath with double sinks, quartz counters, and a walk-in tiled shower. Secondary bedrooms are generously sized, and all bathrooms have been fully updated with new cabinets, tiled showers, and modern fixtures.
Every detail has been refreshed in 2025, new windows, new doors, new lighting, and new finishes throughout.
Step outside to a completely reimagined backyard with new pavers, fresh landscaping, and low-maintenance synthetic grass, creating the perfect setting for entertaining or relaxing.
With a 2-car garage, private courtyard entry, and an ideal location near top Scottsdale and Paradise Valley amenities, this home blends comfort, convenience, and style in one turnkey package.
Location
State AZ
County Maricopa
Community Tierra De Los Reyes
Direction From E 90th St West to San Pablo (1st street past 101 underpass); South (L) on San Pablo; then immediate Left on San Pedro; 4th unit on S side of street.
Rooms
Den/Bedroom Plus 3
Separate Den/Office N
Interior
Interior Features Granite Counters, Double Vanity, Eat-in Kitchen, Vaulted Ceiling(s), Kitchen Island, Full Bth Master Bdrm
Heating Electric
Cooling Central Air
Flooring Wood
Fireplaces Type 1 Fireplace
Fireplace Yes
Window Features Skylight(s),Dual Pane,ENERGY STAR Qualified Windows
SPA None
Laundry Wshr/Dry HookUp Only
Exterior
Garage Spaces 2.0
Garage Description 2.0
Fence Block
Community Features Golf, Pickleball, Lake, Tennis Court(s), Playground, Biking/Walking Path
Roof Type Tile,Built-Up
Porch Patio
Private Pool No
Building
Lot Description Gravel/Stone Back, Grass Front, Grass Back
Story 1
Sewer Public Sewer
Water City Water
Architectural Style Territorial/Santa Fe
New Construction No
Schools
Elementary Schools Cochise Elementary School
Middle Schools Cocopah Middle School
High Schools Chaparral High School
School District Scottsdale Unified District
Others
HOA Name McCormick Ranch POA
HOA Fee Include Maintenance Grounds
Senior Community No
Tax ID 174-01-228
Ownership Fee Simple
Acceptable Financing Cash, Conventional, FHA, VA Loan
Horse Property N
Disclosures None
Possession Close Of Escrow
Listing Terms Cash, Conventional, FHA, VA Loan

Copyright 2025 Arizona Regional Multiple Listing Service, Inc. All rights reserved.

Get More Information
- Homes For Sale in Paradise Valley, AZ
- Homes For Sale in New River, AZ
- Homes For Sale in Cave Creek, AZ
- Homes For Sale in Phoenix, AZ
- Homes For Sale in Tempe, AZ
- Homes For Sale in Mesa, AZ
- Homes For Sale in Sun City, AZ
- Homes For Sale in Casa Grande, AZ
- Homes For Sale in Laveen, AZ
- Homes For Sale in Gilbert, AZ
- Homes For Sale in Fountain Hills, AZ
- Homes For Sale in Glendale, AZ
- Homes For Sale in Scottsdale, AZ
- Homes For Sale in Chandler, AZ
- Homes For Sale in Maricopa, AZ





