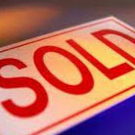
457 N 169TH Avenue #10 Goodyear, AZ 85338
3 Beds
2.5 Baths
1,418 SqFt
UPDATED:
Key Details
Property Type Townhouse
Sub Type Townhouse
Listing Status Active
Purchase Type For Rent
Square Footage 1,418 sqft
Subdivision Canyon Trails Courthomes Condominium
MLS Listing ID 6921207
Bedrooms 3
HOA Y/N Yes
Year Built 2008
Lot Size 709 Sqft
Acres 0.02
Property Sub-Type Townhouse
Source Arizona Regional Multiple Listing Service (ARMLS)
Property Description
Location
State AZ
County Maricopa
Community Canyon Trails Courthomes Condominium
Direction From Sarival Ave go West on Van Buren St past 167th Ave & turn Right into the Deer Run community. Go left at the round about and left into the second cul-de-sac
Rooms
Other Rooms Great Room
Master Bedroom Upstairs
Den/Bedroom Plus 3
Separate Den/Office N
Interior
Interior Features High Speed Internet, Upstairs, Eat-in Kitchen, Vaulted Ceiling(s), Pantry, Full Bth Master Bdrm, Laminate Counters
Heating Electric
Cooling Central Air
Flooring Carpet, Tile
Fireplaces Type No Fireplace
Furnishings Unfurnished
Fireplace No
Window Features Dual Pane
SPA None
Laundry Dryer Included, Washer Included
Exterior
Parking Features Garage Door Opener
Garage Spaces 2.0
Garage Description 2.0
Fence Block, Wrought Iron
Community Features Biking/Walking Path
Roof Type Tile
Porch Patio
Private Pool No
Building
Lot Description Desert Back, Desert Front, Cul-De-Sac
Story 1
Builder Name DR Horton
Sewer Public Sewer
Water Pvt Water Company
New Construction No
Schools
Elementary Schools Desert Thunder
Middle Schools Desert Thunder
High Schools Desert Edge High School
School District Agua Fria Union High School District
Others
Pets Allowed Lessor Approval
HOA Name Brown Management
Senior Community No
Tax ID 500-89-864
Horse Property N
Disclosures Agency Discl Req, Seller Discl Avail
Possession Refer to Date Availb

Copyright 2025 Arizona Regional Multiple Listing Service, Inc. All rights reserved.

Get More Information
- Homes For Sale in Paradise Valley, AZ
- Homes For Sale in New River, AZ
- Homes For Sale in Cave Creek, AZ
- Homes For Sale in Phoenix, AZ
- Homes For Sale in Tempe, AZ
- Homes For Sale in Mesa, AZ
- Homes For Sale in Sun City, AZ
- Homes For Sale in Casa Grande, AZ
- Homes For Sale in Laveen, AZ
- Homes For Sale in Gilbert, AZ
- Homes For Sale in Fountain Hills, AZ
- Homes For Sale in Glendale, AZ
- Homes For Sale in Scottsdale, AZ
- Homes For Sale in Chandler, AZ
- Homes For Sale in Maricopa, AZ





