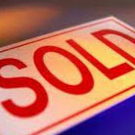
6860 BUCKHORN Road Happy Jack, AZ 86024
3 Beds
1 Bath
2,393 SqFt
UPDATED:
Key Details
Property Type Single Family Home
Sub Type Single Family Residence
Listing Status Active
Purchase Type For Sale
Square Footage 2,393 sqft
Price per Sqft $237
Subdivision Clear Creek Pines 1 Amended
MLS Listing ID 6919216
Bedrooms 3
HOA Y/N No
Year Built 1976
Annual Tax Amount $1,722
Tax Year 2024
Lot Size 1.010 Acres
Acres 1.01
Property Sub-Type Single Family Residence
Source Arizona Regional Multiple Listing Service (ARMLS)
Property Description
Location
State AZ
County Coconino
Community Clear Creek Pines 1 Amended
Direction Take highway 87 north to Lake Mary road turn left, go approx 5 miles, turn right where noted (CCP #2), follow this road approx 2 miles to Buckhorn go left home will be on left.
Rooms
Other Rooms Loft
Den/Bedroom Plus 5
Separate Den/Office Y
Interior
Interior Features Laminate Counters
Heating Propane
Cooling Ceiling Fan(s)
Flooring Other
Fireplaces Type 1 Fireplace
Fireplace Yes
SPA None
Laundry None
Exterior
Exterior Feature Storage
Garage Spaces 2.5
Garage Description 2.5
Fence None
Utilities Available Propane, Other
Roof Type Metal
Porch Covered Patio(s)
Private Pool No
Building
Lot Description Natural Desert Back, Natural Desert Front
Story 1
Builder Name unknown
Sewer Septic in & Cnctd
Water Hauled
Structure Type Storage
New Construction No
Schools
Elementary Schools Other
Middle Schools Other
High Schools Other
School District Chevelon Butte Elementary School District #5
Others
HOA Fee Include No Fees
Senior Community No
Tax ID 402-27-014
Ownership Fee Simple
Acceptable Financing Cash, Conventional
Horse Property Y
Disclosures Agency Discl Req, Seller Discl Avail
Possession Close Of Escrow
Listing Terms Cash, Conventional

Copyright 2025 Arizona Regional Multiple Listing Service, Inc. All rights reserved.

Get More Information
- Homes For Sale in Paradise Valley, AZ
- Homes For Sale in New River, AZ
- Homes For Sale in Cave Creek, AZ
- Homes For Sale in Phoenix, AZ
- Homes For Sale in Tempe, AZ
- Homes For Sale in Mesa, AZ
- Homes For Sale in Sun City, AZ
- Homes For Sale in Casa Grande, AZ
- Homes For Sale in Laveen, AZ
- Homes For Sale in Gilbert, AZ
- Homes For Sale in Fountain Hills, AZ
- Homes For Sale in Glendale, AZ
- Homes For Sale in Scottsdale, AZ
- Homes For Sale in Chandler, AZ
- Homes For Sale in Maricopa, AZ





