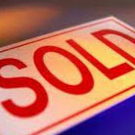
1820 E MORTEN Avenue #120 Phoenix, AZ 85020
2 Beds
2 Baths
1,072 SqFt
UPDATED:
Key Details
Property Type Condo, Apartment
Sub Type Apartment
Listing Status Active
Purchase Type For Rent
Square Footage 1,072 sqft
Subdivision Mountain Park Condominiums Unit 111-128 211-228
MLS Listing ID 6918448
Bedrooms 2
HOA Y/N Yes
Year Built 1984
Lot Size 1,082 Sqft
Acres 0.02
Property Sub-Type Apartment
Source Arizona Regional Multiple Listing Service (ARMLS)
Property Description
Location
State AZ
County Maricopa
Community Mountain Park Condominiums Unit 111-128 211-228
Direction From Northern, South on 16th St, East (left) on Morten, North (left) on Dreamy Draw to complex on right side of street. Park on street as unit is located on corner by first entrance to community.
Rooms
Den/Bedroom Plus 2
Separate Den/Office N
Interior
Interior Features High Speed Internet, Granite Counters, Eat-in Kitchen, 3/4 Bath Master Bdrm
Heating Electric
Cooling Central Air
Flooring Laminate, Tile
Fireplaces Type Fireplace Living Rm, 1 Fireplace
Furnishings Unfurnished
Fireplace Yes
SPA None
Laundry Dryer Included, Inside, Stacked Washer/Dryer, Washer Included
Exterior
Exterior Feature Storage
Parking Features Assigned
Carport Spaces 1
Fence None
Community Features Community Spa, Community Spa Htd
View Mountain(s)
Roof Type Other,Foam
Porch Covered Patio(s)
Private Pool No
Building
Lot Description Corner Lot, Grass Front
Story 2
Builder Name unknown
Sewer Public Sewer
Water City Water
Structure Type Storage
New Construction No
Schools
Elementary Schools Madison Heights Elementary School
Middle Schools Madison #1 Elementary School
High Schools North High School
School District Phoenix Union High School District
Others
Pets Allowed Yes
HOA Name Mountain Park
Senior Community No
Tax ID 164-23-041
Horse Property N
Disclosures Agency Discl Req
Possession Refer to Date Availb

Copyright 2025 Arizona Regional Multiple Listing Service, Inc. All rights reserved.

Get More Information
- Homes For Sale in Paradise Valley, AZ
- Homes For Sale in New River, AZ
- Homes For Sale in Cave Creek, AZ
- Homes For Sale in Phoenix, AZ
- Homes For Sale in Tempe, AZ
- Homes For Sale in Mesa, AZ
- Homes For Sale in Sun City, AZ
- Homes For Sale in Casa Grande, AZ
- Homes For Sale in Laveen, AZ
- Homes For Sale in Gilbert, AZ
- Homes For Sale in Fountain Hills, AZ
- Homes For Sale in Glendale, AZ
- Homes For Sale in Scottsdale, AZ
- Homes For Sale in Chandler, AZ
- Homes For Sale in Maricopa, AZ





