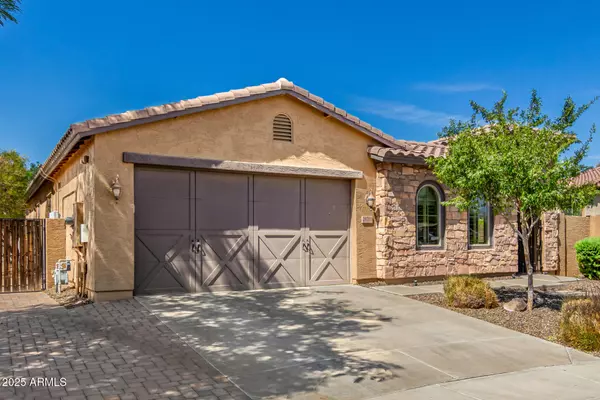29703 N 70TH Avenue Peoria, AZ 85383
3 Beds
2 Baths
2,111 SqFt
OPEN HOUSE
Sun Aug 17, 1:00pm - 3:00pm
UPDATED:
Key Details
Property Type Single Family Home
Sub Type Single Family Residence
Listing Status Active
Purchase Type For Sale
Square Footage 2,111 sqft
Price per Sqft $272
Subdivision Sonoran Mountain Ranch Parcel 4 Phase 1
MLS Listing ID 6906107
Bedrooms 3
HOA Fees $45/mo
HOA Y/N Yes
Year Built 2007
Annual Tax Amount $2,428
Tax Year 2024
Lot Size 0.329 Acres
Acres 0.33
Property Sub-Type Single Family Residence
Source Arizona Regional Multiple Listing Service (ARMLS)
Property Description
Nestled on a quiet cul-de-sac, this inviting home offers an oversized lot with endless possibilities. Enjoy your morning coffee in the quaint front courtyard, then step inside to a bright, open interior filled with natural light, plantation shutters, and wood-look tile floors. The spacious great room flows seamlessly to the backyard, where a sparkling pool awaits and there's ample space to customize—perfect for a pickleball court, tennis court, or your dream outdoor oasis. The eat-in kitchen features stainless steel appliances, an island with breakfast bar, abundant cabinetry, and a walk-in pantry. With an RV gate, generous yard, and plenty of room to bring your vision to life.
Location
State AZ
County Maricopa
Community Sonoran Mountain Ranch Parcel 4 Phase 1
Direction Head north on 67th ave, turns into Pyramid Peak Pkwy. Take all the way around to Nadine Way on the right, left on 70th lane, left on 70th Ave, turn left and property will be on your right.
Rooms
Other Rooms Guest Qtrs-Sep Entrn, Great Room, Family Room
Den/Bedroom Plus 4
Separate Den/Office Y
Interior
Interior Features High Speed Internet, Double Vanity, Eat-in Kitchen, 9+ Flat Ceilings, No Interior Steps, Soft Water Loop, Pantry, Full Bth Master Bdrm, Separate Shwr & Tub
Heating Electric
Cooling Central Air, Ceiling Fan(s)
Flooring Carpet, Tile
Fireplaces Type None
Fireplace No
SPA None
Laundry Wshr/Dry HookUp Only
Exterior
Exterior Feature Private Yard
Parking Features RV Gate, Direct Access
Garage Spaces 2.0
Garage Description 2.0
Fence Block
Community Features Biking/Walking Path
View Mountain(s)
Roof Type Tile
Porch Patio
Private Pool true
Building
Lot Description Desert Front, Cul-De-Sac, Natural Desert Back
Story 1
Builder Name Shea Homes
Sewer Public Sewer
Water City Water
Structure Type Private Yard
New Construction No
Schools
Elementary Schools Copper Creek Elementary School
Middle Schools Hillcrest Middle School
High Schools Sandra Day O'Connor High School
School District Deer Valley Unified District
Others
HOA Name Sonoran Mtn Ranch
HOA Fee Include Maintenance Grounds
Senior Community No
Tax ID 201-03-203
Ownership Fee Simple
Acceptable Financing Cash, Conventional, FHA, VA Loan
Horse Property N
Listing Terms Cash, Conventional, FHA, VA Loan

Copyright 2025 Arizona Regional Multiple Listing Service, Inc. All rights reserved.
Get More Information
- Homes For Sale in Paradise Valley, AZ
- Homes For Sale in New River, AZ
- Homes For Sale in Cave Creek, AZ
- Homes For Sale in Phoenix, AZ
- Homes For Sale in Tempe, AZ
- Homes For Sale in Mesa, AZ
- Homes For Sale in Sun City, AZ
- Homes For Sale in Casa Grande, AZ
- Homes For Sale in Laveen, AZ
- Homes For Sale in Gilbert, AZ
- Homes For Sale in Fountain Hills, AZ
- Homes For Sale in Glendale, AZ
- Homes For Sale in Scottsdale, AZ
- Homes For Sale in Chandler, AZ
- Homes For Sale in Maricopa, AZ





