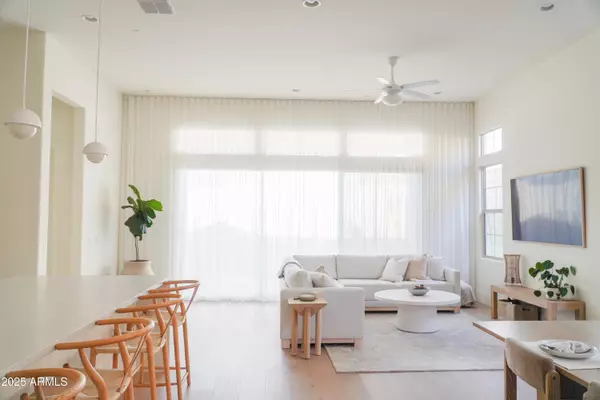38500 N School House Road #40 Cave Creek, AZ 85331
3 Beds
3 Baths
2,113 SqFt
UPDATED:
Key Details
Property Type Single Family Home
Sub Type Single Family Residence
Listing Status Active
Purchase Type For Rent
Square Footage 2,113 sqft
Subdivision Galloway Ridge
MLS Listing ID 6903230
Style Contemporary
Bedrooms 3
HOA Y/N Yes
Year Built 2022
Lot Size 4,548 Sqft
Acres 0.1
Property Sub-Type Single Family Residence
Source Arizona Regional Multiple Listing Service (ARMLS)
Property Description
Two of the bedrooms are king-bed en suites, providing comfort and privacy, while the third bedroom is set up as an office with a twin sleeper for overflow guests.
Step outside to your own private plunge pool on the back patio, or enjoy the Galloway Ridge community amenities including a heated pool, spa, outdoor kitchen area, fitness center, and pickleball court.
This home is move-in ready and available for lease now!
Location
State AZ
County Maricopa
Community Galloway Ridge
Direction Proceed N on school house turn left at Galloway Ridge to unit 40
Rooms
Other Rooms Great Room
Den/Bedroom Plus 3
Separate Den/Office N
Interior
Interior Features High Speed Internet, Granite Counters, Double Vanity, Eat-in Kitchen, Breakfast Bar, Kitchen Island, Pantry, Full Bth Master Bdrm, Separate Shwr & Tub
Heating Natural Gas, Ceiling
Cooling Ceiling Fan(s), ENERGY STAR Qualified Equipment, Programmable Thmstat
Flooring Laminate, Vinyl, Tile
Fireplaces Type Exterior Fireplace, Gas Fireplace
Furnishings Furnished
Fireplace Yes
Window Features ENERGY STAR Qualified Windows,Vinyl Frame
Appliance Gas Cooktop, Water Softener, Water Purifier
SPA None
Laundry In Unit, Dryer Included, Inside, Washer Included
Exterior
Parking Features Garage Door Opener
Garage Spaces 2.0
Garage Description 2.0
Fence Wrought Iron
Landscape Description Irrigation Front
Community Features Pickleball, Community Spa, Fitness Center
Roof Type Tile,Concrete
Porch Covered Patio(s), Patio
Private Pool Yes
Building
Lot Description Desert Back, Desert Front, Irrigation Front
Story 1
Builder Name Khovnaian
Sewer Public Sewer
Water City Water
Architectural Style Contemporary
New Construction No
Schools
Elementary Schools Desert Willow Elementary School
Middle Schools Sonoran Trails Middle School
High Schools Cactus Shadows High School
School District Cave Creek Unified District
Others
Pets Allowed No
HOA Name Trestle
Senior Community No
Tax ID 211-13-334
Horse Property N

Copyright 2025 Arizona Regional Multiple Listing Service, Inc. All rights reserved.
Get More Information
- Homes For Sale in Paradise Valley, AZ
- Homes For Sale in New River, AZ
- Homes For Sale in Cave Creek, AZ
- Homes For Sale in Phoenix, AZ
- Homes For Sale in Tempe, AZ
- Homes For Sale in Mesa, AZ
- Homes For Sale in Sun City, AZ
- Homes For Sale in Casa Grande, AZ
- Homes For Sale in Laveen, AZ
- Homes For Sale in Gilbert, AZ
- Homes For Sale in Fountain Hills, AZ
- Homes For Sale in Glendale, AZ
- Homes For Sale in Scottsdale, AZ
- Homes For Sale in Chandler, AZ
- Homes For Sale in Maricopa, AZ





