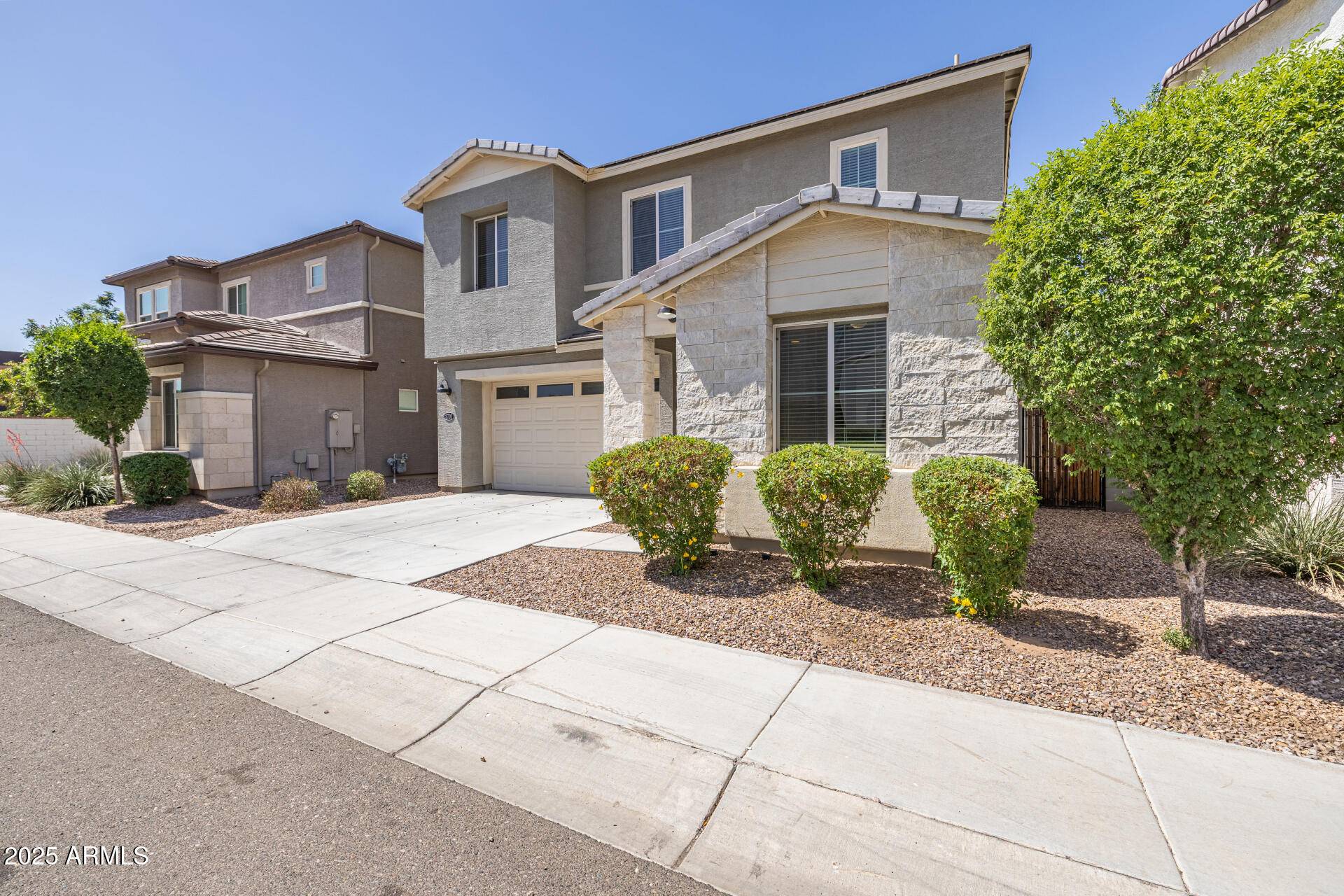3710 E CHEERY LYNN Road Phoenix, AZ 85018
3 Beds
2.5 Baths
2,054 SqFt
UPDATED:
Key Details
Property Type Single Family Home
Sub Type Single Family Residence
Listing Status Active
Purchase Type For Rent
Square Footage 2,054 sqft
Subdivision Arcadia Citrus Square Amd
MLS Listing ID 6893913
Bedrooms 3
HOA Y/N Yes
Year Built 2018
Lot Size 3,127 Sqft
Acres 0.07
Property Sub-Type Single Family Residence
Source Arizona Regional Multiple Listing Service (ARMLS)
Property Description
Location
State AZ
County Maricopa
Community Arcadia Citrus Square Amd
Direction South on 40th St from Indian School. West on Earll Dr. North on 37th Pl. West on Cheery Lynn Rd.
Rooms
Other Rooms Loft
Master Bedroom Split
Den/Bedroom Plus 5
Separate Den/Office Y
Interior
Interior Features High Speed Internet, Granite Counters, Double Vanity, Upstairs, Breakfast Bar, 9+ Flat Ceilings, Kitchen Island, Pantry, Full Bth Master Bdrm, Separate Shwr & Tub
Heating Natural Gas
Cooling Central Air, Ceiling Fan(s), Programmable Thmstat
Flooring Carpet, Tile
Fireplaces Type No Fireplace
Furnishings Unfurnished
Fireplace No
SPA None
Laundry Dryer Included, Washer Included, Upper Level
Exterior
Exterior Feature Private Street(s), Private Yard
Parking Features Direct Access, Garage Door Opener, Electric Vehicle Charging Station(s)
Garage Spaces 2.0
Garage Description 2.0
Fence Block
Roof Type Tile
Porch Covered Patio(s)
Building
Lot Description Gravel/Stone Front, Synthetic Grass Back, Auto Timer H2O Front, Auto Timer H2O Back
Story 2
Builder Name RD Properties
Sewer Public Sewer
Water City Water
Structure Type Private Street(s),Private Yard
New Construction No
Schools
Elementary Schools Monte Vista Elementary School
Middle Schools Monte Vista Elementary School
High Schools Camelback High School
School District Phoenix Union High School District
Others
Pets Allowed Lessor Approval
HOA Name ACS
Senior Community No
Tax ID 127-23-163
Horse Property N
Special Listing Condition Owner/Agent, Also for Sale

Copyright 2025 Arizona Regional Multiple Listing Service, Inc. All rights reserved.
Get More Information
- Homes For Sale in Paradise Valley, AZ
- Homes For Sale in New River, AZ
- Homes For Sale in Cave Creek, AZ
- Homes For Sale in Phoenix, AZ
- Homes For Sale in Tempe, AZ
- Homes For Sale in Mesa, AZ
- Homes For Sale in Sun City, AZ
- Homes For Sale in Casa Grande, AZ
- Homes For Sale in Laveen, AZ
- Homes For Sale in Gilbert, AZ
- Homes For Sale in Fountain Hills, AZ
- Homes For Sale in Glendale, AZ
- Homes For Sale in Scottsdale, AZ
- Homes For Sale in Chandler, AZ
- Homes For Sale in Maricopa, AZ





